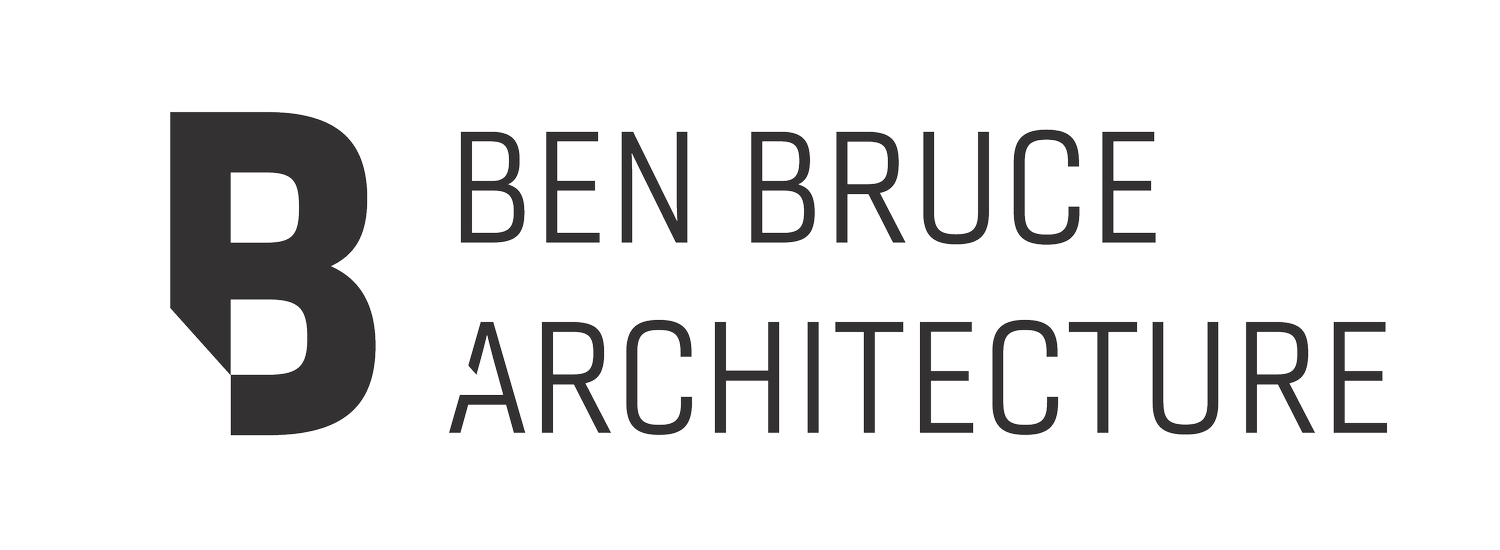Unconventional Geometry Requires Unconventional Documentation
My work lately is composed of many complex geometries, all with their own governing rules and parameters. I have used parametric software (Grasshopper) to control the rules and manipulations, and used Rhino to finish the geometries and export. Once this is complete, I usually have to adopt unwieldy workflows to introduce the geometry in Revit. Usually exporting surfaces and poly surfaces to a .SAT file, imported into Revit to create a generic model .RFA, and then loaded into the project to create Revit elements by face. Not only is this process time consuming, but the subsequent documentation methods which usually help to describe a project adequately fail to describe important relationships between the structure and surface, wall and ceiling, and other elements to one another. For someone adept at designing and modeling, the workflows and methods for documentation are far less clear, and require a great deal of time and expertise to execute quickly. I hope to learn these methods as I continue to work to realize unique geometrical and formal architecture and design.

