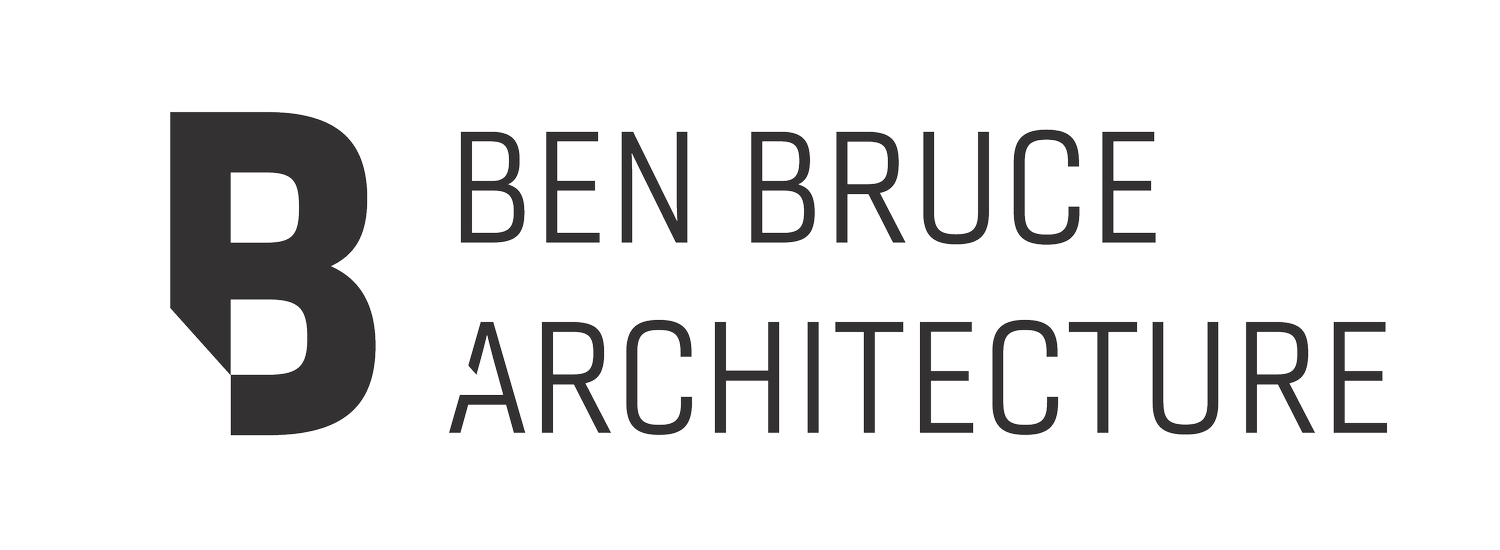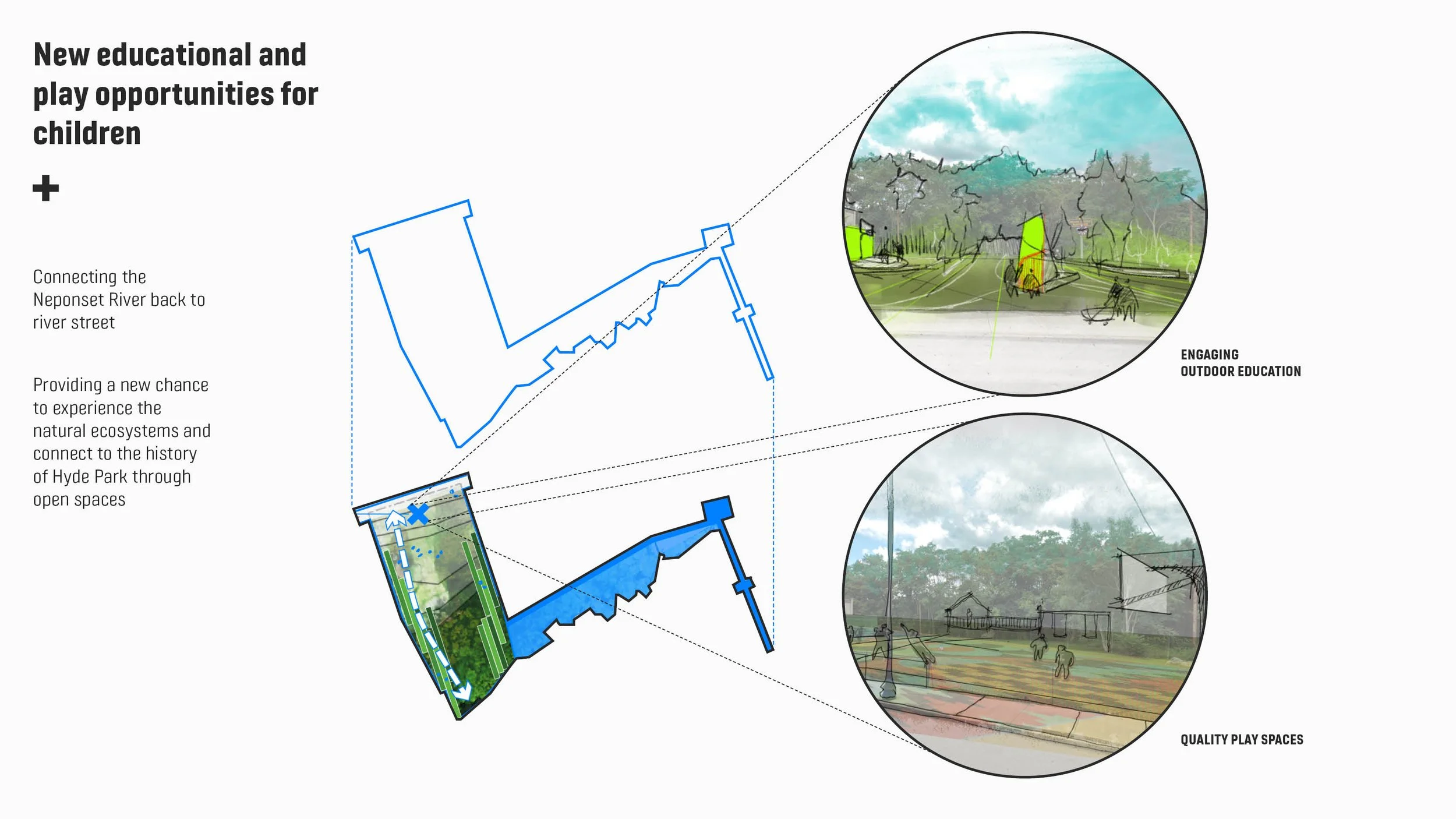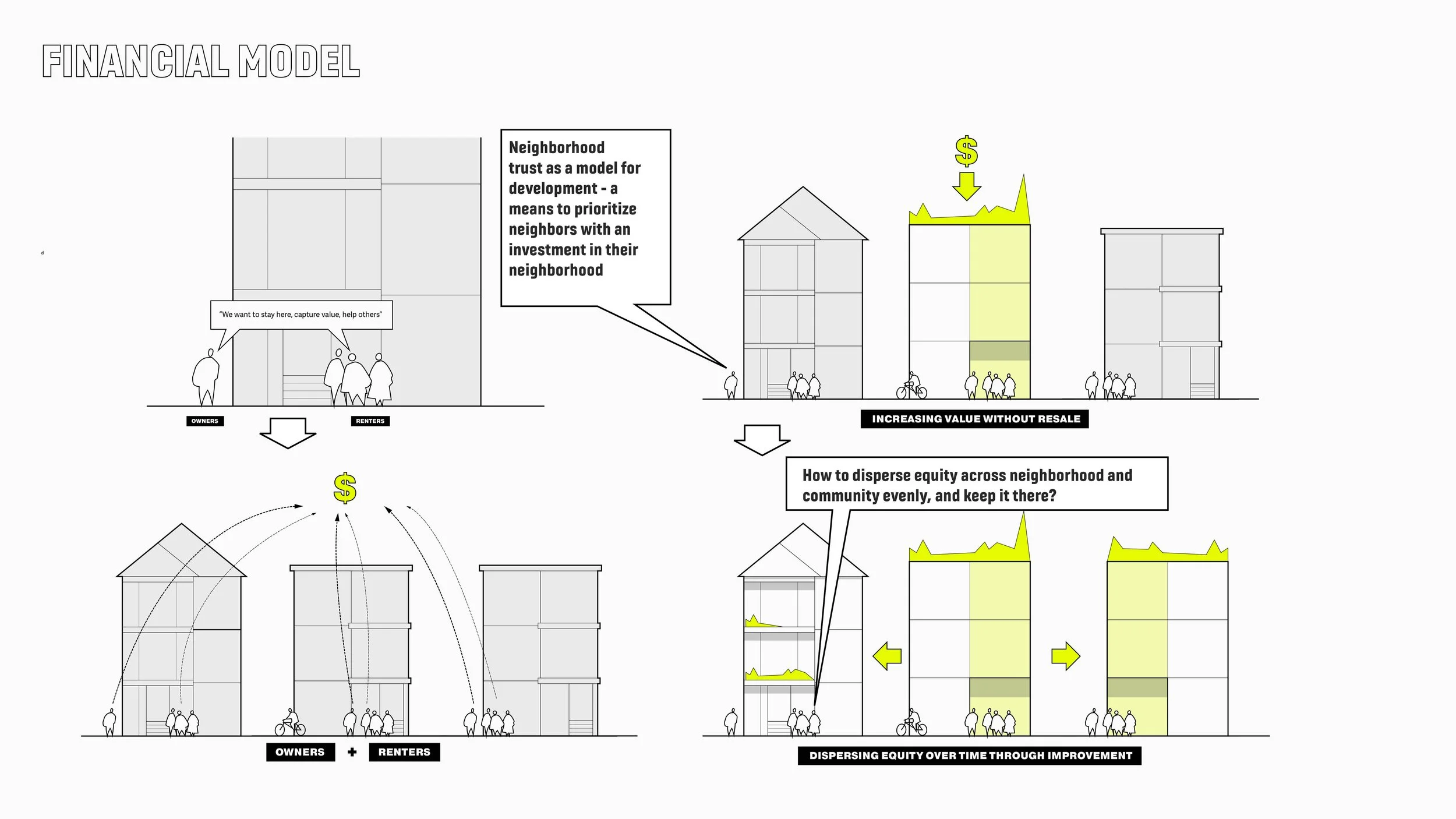2021-Today
-
Tashon Davis
Hakim Cunningham
L’Merchie Frazier
Olivia Humphrey
Allentza Michel
Schendy Kernizan
Matt Carlson
Calvin Boyd
Charles Shepherd
-
Co-Creation
Cohabitation
Health, Wellness, Longevity
Community Empowerment
Human Centered Design (Design with family in mind)
Developing Meaningful Cultural Aesthetics
Support of/ from existing community organizations and institutions
Holistic Utility Systems Redesign and involvement of Utility Stakeholders
Energy Conservation and Recycling
Effective utilization of upcycled building materials and fixtures (Material Supply Chain)
-
February 15.2021
Prompt to imagine a new model for healthier, more well-ventilated classroom settings for Boston Public Schools in response to the Covid-19 pandemic.
-
Proposal for a park renewal along the Neponset River in Hyde Park
-
Extending pro-bono design services to a Black Owned organization in need of programmatic changes and space expansion.
-
Development of a plan for an accessory dwelling unit in a Dorchester Triple-Decker
-
The competition, hosted by the Mayor’s Office of Housing (MOH), the Housing Innovation Lab (Housing iLab) and the Boston Society for Architecture (BSA), invites participants to address how housing at a middle-scale can help bridge a gap between small- and large-scale developments in the city by drawing inspiration from triple- or three-deckers.
Design Framework for Architecture that Enhances the Health, Wellness and Longevity of Black Communities
Co-creating fundamental principles to inform the design of healthy Black spaces
I started the year with the question, “what would Black Architecture look like?” Further, what would a Black Architecture, designed by Black People, For Black People, owned, developed, operated by Black People look like? I put together a working group to ask questions about Black experiences with Black colleagues in my network - be it personal or professional, I set out to understand and aid the development of a design framework for such and architecture.
Principles
Co-Creation
Cohabitation
Health, Wellness, Longevity
Community Empowerment
Human Centered Design (Design with family in mind)
Developing Meaningful Cultural Aesthetics
Support of/ from existing community organizations and institutions
Holistic Utility Systems Redesign and involvement of Utility Stakeholders
Energy Conservation and Recycling
Effective utilization of upcycled building materials and fixtures (Material Supply Chain)
Methodology for assessing physical site conditions
The framework relies on the use of measurements and analysis to uncover the strengths, weaknesses, needs and opportunities of each project. Designers are to work with stakeholders to assess and/or understand historical and neighborhood value of an existing building or site. This includes:
Identifying transformative potential in existing buildings and sites
Taking advantage of the threshold of best possible use during a building’s life cycle
Identify projects within a wide range of typologies
Small, tactical urban projects to deploy quickly
Buildings and sites that can be easily modified to achieve an architecture that promotes the Health, Wellness, Longevity of its inhabitants, while achieving the core principles
Buildings and sites that need a major transformation or renovation in order to benefit owners and community such as Deep Energy Retrofits
Empty lots and collectively defined tear-downs that are opportunities for new architecture
2021 Rotch Scholarship Preliminary Competition Entry
Black People in Boston do not have equitable access to green space. Plotting the location of BPS Locations in Black Neighborhoods alongside Boston’s green spaces illustrates a disconnect between the city’s best natural resources and where Black children live, learn, and play.
This proposal presents outdoor classrooms and restorative landscaping as a new model of bringing schools and nature together.
Children would grab books from portable libraries, and even bring those libraries to other places and spaces in their school’s active district. Linear green thoroughfares or open green spaces would be bolstered by outdoor circulation marked by gathering spaces, forums, and classrooms. Activity such as climbing, free roaming, basketball, soccer, etc. becomes integrated in the travel from space to space. Kids know where their destination is and are trusted to navigate within a few minutes. An extra hour in the school day is built-in because of the time taken to explore their spaces between activities and lessons – letting the previous lesson set in, allowing imaginations to wander.
Environment is the classroom, and so, the environment more readily becomes the teaching tool for the physical conditions of our world. Students get a real and practical understanding of their physical relationship to the Earth. Imagination Pods support solitary learning, a quiet space for children to be alone with themselves and their environment. Pavilion prototypes are intended to provide an open learning environment to be occupied in all types of weather. While not weather-proof, these curtain-shrouded spaces can contain warmth in colder months and allow breezes and offer shade in warmer ones.






Doyle Playground, Hyde Park
One of our first studies was of the potential for quality development of Doyle Playground in Hyde Park. We met with Rep. Rob Consalvo of the 14th Suffolk District, a lifelong resident of Hyde Park who plans to revitalize Doyle Park for the future. We proposed our thoughts about an equitable and beautiful outdoor, open space - connected to the Neponset River, and full of natural educational opportunities for children and adults.
Fairmount Innovation Lab Programming
Upham’s Corner
Extending pro-bono design services to a Black Owned organization in need of programmatic changes and space expansion.
The Fairmount Innovation Lab (FIL) is a place for black creative entrepreneurs to generate ideas for their businesses and workshop them every step of the way until their business is launched. It’s a home for artists, designers, technologists, and so many more. Hakim Cunningham put me in touch with some of the leaders at the @fairmount_lab and after a day of listening and documenting the needs of their current space, I offered a few visions. Everything here is a response to ideas they have already had - It was impossible not to see the awesome potential of their space - incubators, co-working space, and a podcast studio in an existing bank vault.

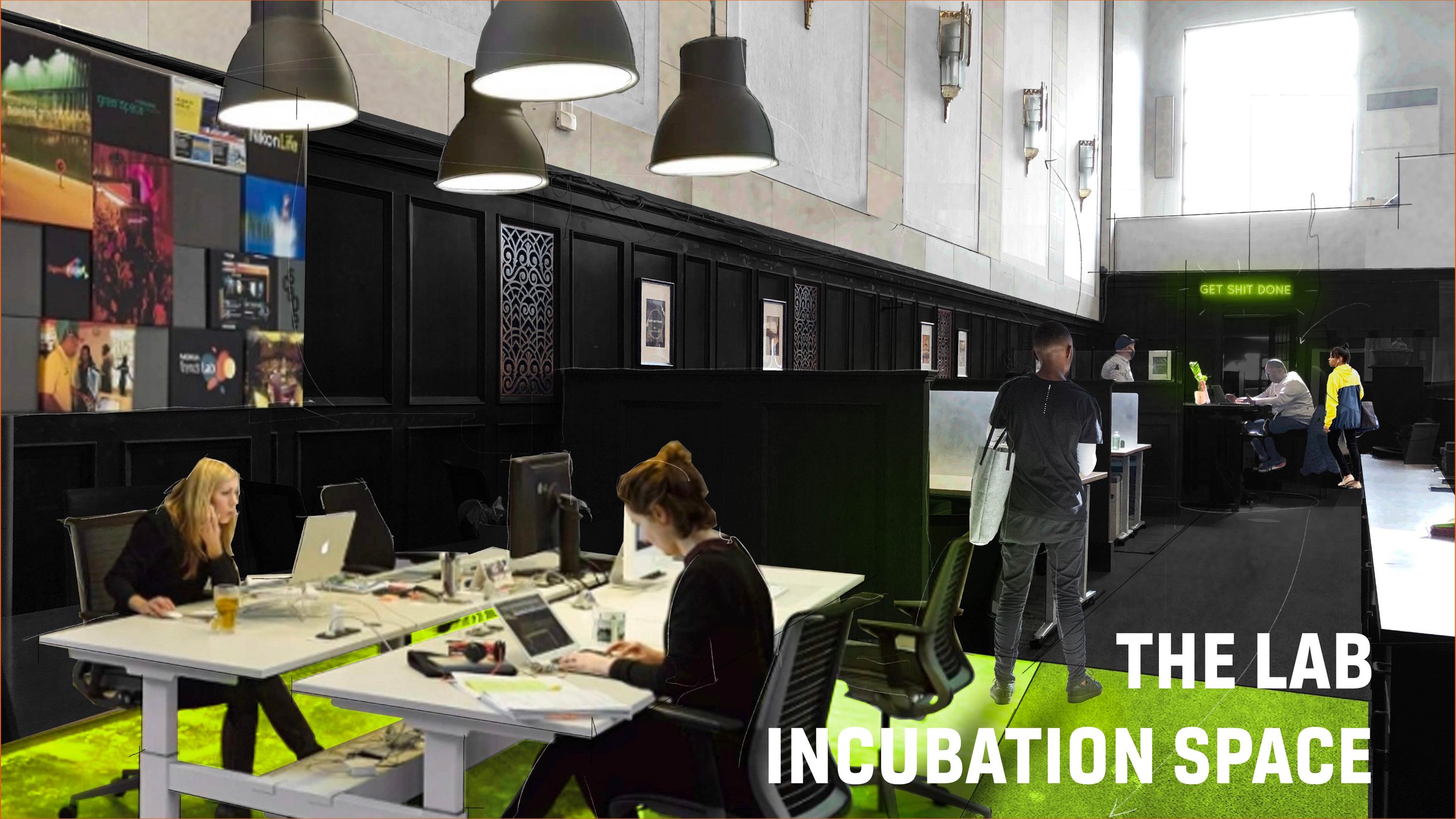

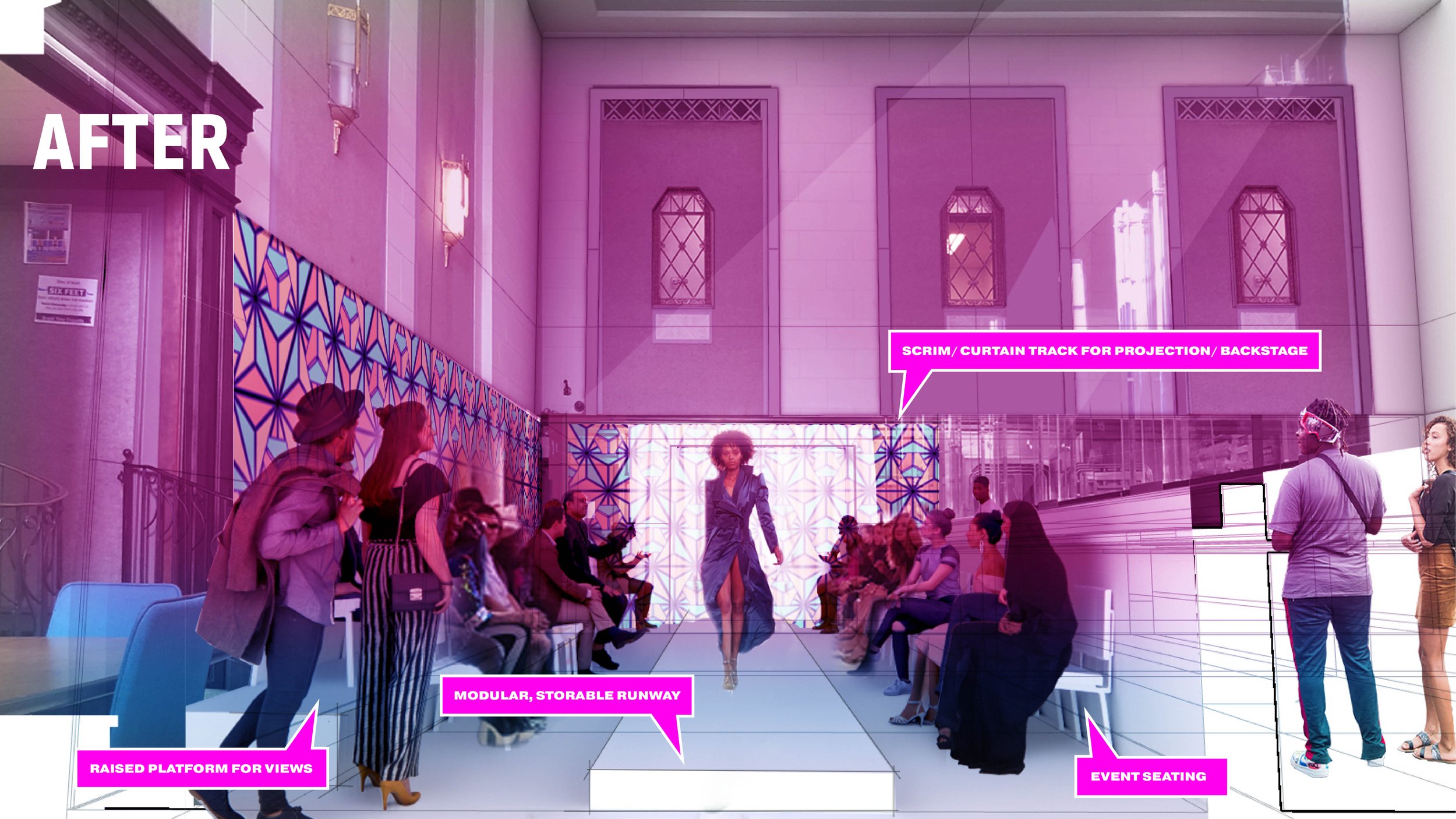
Accessory Dwelling Unit (ADU)
Dorchester
Pro bono design services to expand housing opportunities for a homeowner and his family.
According to Mass.gov, “An ADU is a self-contained apartment in an owner occupied single-family home/ lot that is either attached to the principal dwelling or in a separate structure on the same property.” 1
1 https://www.mass.gov/service-details/smart-growth-smart-energy-toolkit-modules-accessory-dwelling-units-adu
Co-Creating Boston’s Future Decker
City of Boston
Our team imagined and workshopped principles and frameworks that take a dated but historical housing type and transform it into a housing strategy that enhances the health and well-being of Black communities in Boston.
We believe it is critical for the success of any new housing typology to represent the desires of the neighborhood to which it belongs. More than that, we believe the process for developing meaningful architecture, and homes that support the health and longevity of Black Americans needs to begin with thorough, collaborative approaches to buildings that don’t prescribe a specific design. We believe a “Future Decker” doesn’t have a single architectural style, but that it is as much an extension of the life of its inhabitants as it is a reflection of their culture.
Before proposals are thoroughly designed, they should first take opportunities to co-create with the neighbors and communities to which the proposals would belong. Efforts to identify and enhance common spacial solutions and activities are critical. Existing attitudes toward a given site should be identified through partnership and guidance from neighbors, local community organizations, business owners, and other community leaders ahead of and throughout the design process. This requires more than community meetings. Consistent and engaging listening sessions in a meaningful setting are necessary for equitable design - and should take place on the sidewalks, front porches, backyards, parks, and restaurants.
Monumental increase in the value of a triple decker disproportionately displaces residents in Black neighborhoods. For example, “Roxbury is particularly vulnerable to gentrification since some 81 percent of its residents are renters rather than homeowners (Boston Planning and Development Agency, 2017), Bostonindicators.org.”
It’s important to place emphasis on financial models that model neighborhood trusts. Owners, renters, residents and businesses paying into a fund, at rates determined to be fair and reasonable by the community limit inherent bias and therefore are crucial for equitable Black residential neighborhoods. This fund would allocate money for the collectively identified building projects that would upgrade existing housing stock in need, as well as new construction. In effect this model would limit the spread of financial equity out of Black neighborhoods.
We propose an emphasis on the up-cycling and down-cycling of materials throughout the process of building, and materials that categorically enrich the aesthetic quality of renovation or new construction. This attitude towards reuse coupled with deep energy retrofits, sensitive landscaping, new energy, and water capture strategies are emblematic of what a socially and environmentally just typology is.
Our group consists of powerful thinkers, designers, entrepreneurs, and artists. We suggest that the “Future Decker” embodies new and co-created architectural aesthetics. The architectural aesthetics that are meaningful to various Black, Afro-Caribbean, Afro-Latin, and African Americans are rich and varied, and aren’t celebrated by many developers, architects, or others responsible for the built environment in Boston. That needs to change in the context of Black neighborhoods. Values around outdoor life, heating, cooling, natural ventilation, color, courtyards, and shared space vary wildly from the homogeneity of an outdated housing type whose only purpose was to house the working class in the 20th century. The ingenuity and beauty of culturally meaningful spaces should be a cornerstone of any proposal.
Our ideas largely offer principles and attitudes to the space around and above the triple decker that is often underutilized. The need for creative solutions for a balance between footprint, egress, and open, green space is clear. The need for quality outdoor spaces will drive the way interior spaces are considered, shared, and reorganized. We also hope to we can bring new perspectives to the way designers, developers, and city agencies consider design processes.
