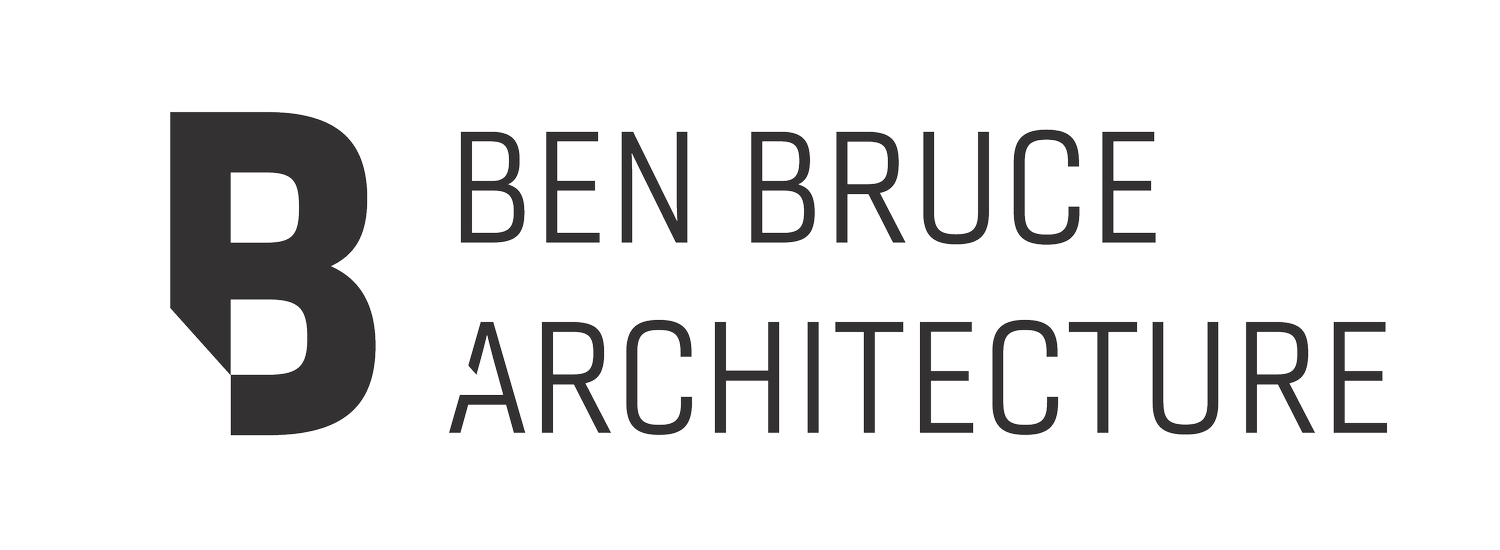Analytical Urban Section
Went out tonight with the intent of sketching with Olivia. It was a warm night, and super pleasant. We caught enough sunlight to capture these details of a Back Bay street.
I drew a detailed wall elevation of an adjacent building’s facade, I was struck by the beauty of the module repeated with such regularity on a tower. Notably, the bricks coursing stacked vertically, with mortar joints aligning all the way up. I think this helped lend the facade a minor vertical texture, emphasizing its height.
The street wall’s first level proportion was ~3.5:1 Width to Height. It felt very open and not necessarily inviting. Two lanes of traffic, and two drop-offs for taxis, etc. Notably, the divisions of sectional zones – walking, planting, automobile, etc. were about equal to one another in width.
I thought it interesting to study and document really mediocre commercial architecture from the 80’s and 90’s. Makes me wonder if those studying 30 years down the line will look back at these buildings with the same fondness with which I look at mediocre modernist architecture.


